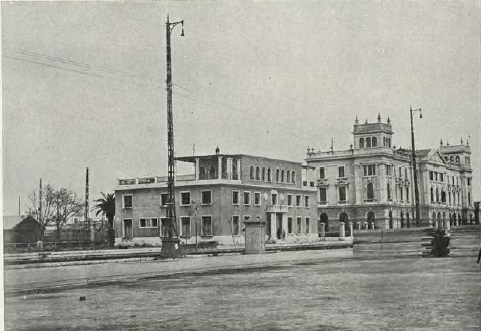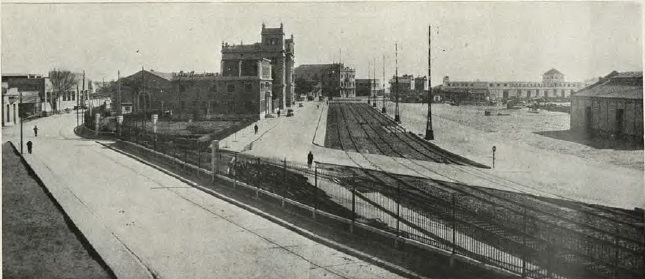Ruta port - 08. Centre d'higiene - València
Vés enrere Ruta port - 08. Centre d'higiene
RUTA PORT - 08. Centre d'higiene

Poc després de concloure la Guerra Civil, en 1941, la Direcció General de Ports i Senyals Marítims decidix encarregar a la Direcció d'Obres del Port la redacció d'un projecte per a un nou centre d'higiene. Hi havia amb anterioritat tres edificis que componien l'estació sanitària des de 1908, encara que pareix que finalment s'hi van instal·lar uns altres servicis. Estes dependències van ser destruïdes durant els bombardejos de la Guerra Civil.

En 1942 es va redactar el projecte que havia de respondre a les necessitats programàtiques definides per la Direcció General de Sanitat. L'edifici comptava amb un pressupost de contracta de 627.961,82 pessetes, i tenia la finalitat no només d'atendre les necessitats sanitàries dels obrers del port, sinó també de les famílies dels barris més pròxims.
La ubicació triada per a construir el centre d'higiene va ser el moll de la Duana, al costat de l'edifici que li dona nom, poc després que conclogueren les obres d'urbanització que van permetre l'ampliació d'esta zona del port.
Les obres es van desplegar entre 1942 i 1944. Finalitzada l'execució, l'edifici es dividia en tres plantes. Les dos primeres estaven destinades a servicis propis del centre, mentres que en l'última planta hi havia una vivenda amb terrassa parcialment coberta.

L'organització compositiva de l'edifici es desplega a partir d'un eix de simetria marcat per la porta d'entrada, flanquejada per columnes emparellades que sustenten el balcó de la primera planta. Junt amb els marcs de les finestres, estos són els únics elements ornamentals de la façana, que destaca per la senzillesa i la sobrietat. El ritme dels buits allindanats de la façana principal es trenca en la tercera planta pel canvi en la seqüència de les obertures de la zona de vivenda, que es formalitzen a partir d'arcs de mig punt a manera de llotja.
En l'actualitat, l'edifici manté el seu ús sanitari i, entre altres activitats, s'hi du a terme la vacunació contra malalties tropicals.

HEALTH CENTER
Shortly after the end of the Civil War, in 1941, the General Directorate of Ports and Maritime Signaling decided to commission the Port Works Directorate to draw up a proposal for a new health center. Since 1908 three buildings had made up the Health Center, although it appears that eventually other services were housed in these facilities. These buildings were destroyed during the air raids of the Civil War.

In 1942 the project—which had to meet the requirements determined by the Directorate General for Health— was drawn up. The build had a contract budget of 627,961.82 pesetas, and had the objective of not only attending to the health needs of port workers but also those of the families living in the closest neighborhoods.
The location chosen for the construction of the health center was the Customs Dock, which was located next to the building which gave it its name.
The site was chosen shortly after the conclusion of the urban development works which enabled the expansion of this area of the Port.
The construction works took place between 1942 and 1944. Once finished, the building had three floors. The first two were destined to house health-related services, while on the top floor there was a residence with a partially-covered terrace.

The compositional organization of the building develops from a vertical axis of symmetry marked by the entrance door, which is flanked by a pair of columns supporting a first floor balcony. Together with the window surrounds, these are the only ornamental features of the facade, which stands out due to its simplicity and austerity. The rhythm of the linteled openings in the main facade is broken on the third floor by a change in the sequence of the openings in the residence area, a difference formalized by the use of arched windows in the style of a loggia.
Today the building continues to house health-related operations and, among other activities, it is where travelers are vaccinated against tropical diseases.

