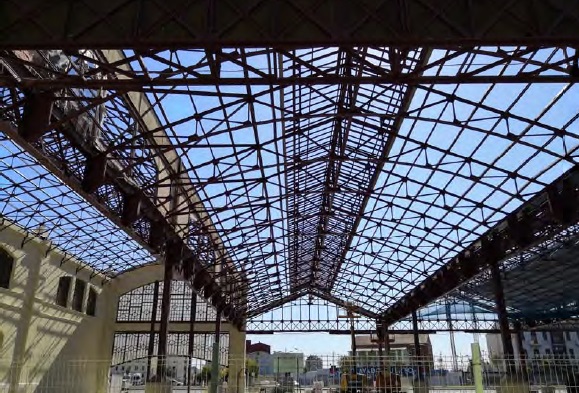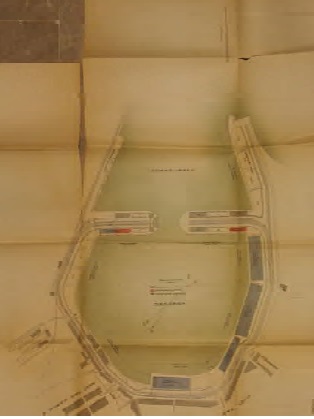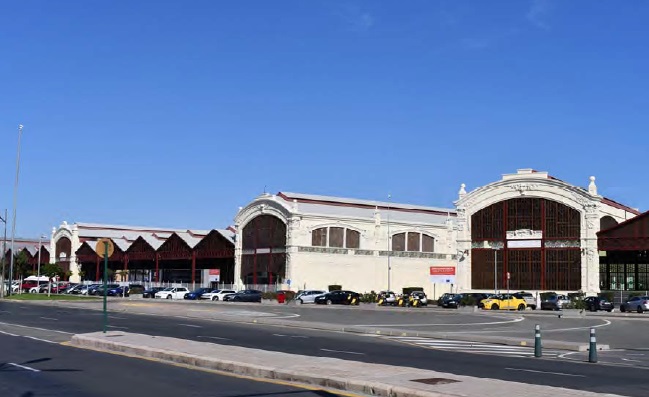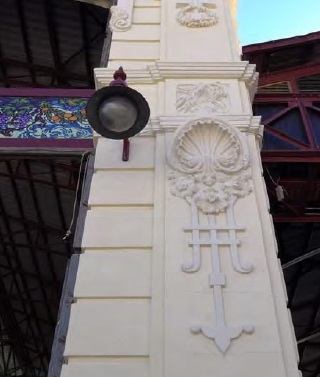Ruta port - 03. Coberts 4 i 5 - València
Vés enrere Ruta port - 03. Coberts 4 i 5
RUTA PORT - 03. Coberts 4 i 5


patits durant la Guerra Civil.

Els canvis econòmics i socials registrats a la ciutat de València durant la segona mitat del segle XIX van portar com a conseqüència una reorganització de l'espai públic i privat, amb el sorgiment de nous servicis públics. A més, l'auge de la producció agrícola, sobretot de taronges i raïm, va impulsar el desenrotllament del port, que requeria un lloc on emmagatzemar els productes, tant d'importació com d'exportació. Dels sis coberts (popularment i en castellà tinglados) projectats només en queden tres en peu, i dos d'ells són el 4 i el 5, als quals ens referim en estes línies. Les primeres propostes per a estos llocs, en nombre de cinc, anomenats llavors depòsits, les va idear Manuel Maese en 1895. La forma dels depòsits s'adapta al perfil de la dàrsena. Després del cessament de Maese en la seua activitat en 1902, José M. Fuster s'erigix com a director d'obres del port i Federico Gómez de Membrillera com a subdirector. Del primer serien els plànols definitius del projecte dels coberts, mentres que al segon se li n'atribuïx la càrrega estètica. Els bombardejos de la Guerra Civil van ser un punt d'inflexió per a estos coberts, ja que s'hi van acarnissar a causa del producte armamentístic que emmagatzemaven. Per això, han sigut objecte de nombroses actuacions des de fins i tot abans d'este esdeveniment, l'última duta a terme en època recent (2021).

El cobert núm. 4 és el que millor manifesta la seua imatge primitiva de projecte. Es tracta d'una edificació amb 13 obertures suportades per dos bigues metàl·liques compostes sobre pilars també metàl·lics que estan unides entre si amb corretges dobles que s'adapten a la coberta a dos aigües de cada obertura en la part superior i en corba en la inferior, per a elevar l'altura lliure de la nau quasi diàfana. En els extrems i el centre de l'edificació hi ha unes construccions semitancades, elaborades amb fàbrica de rajola i àmpliament decorades, que mantenen una simetria perfecta. El front d'estes construccions dibuixa un gran arc rebaixat completat per una gran vidriera amb fusteria, interrompuda per una franja de taulell ceràmic pintat a mà amb motius de taronges i raïm, mentres que eixa franja continua pels laterals amb carpes i algues marines inspirades en les antigues postals japoneses del gust de l'època. Els laterals presenten també finestres tripartides sobre la franja ceràmica, coronades a les cantonades per un caragol estilitzat. El cobert núm. 5 oferix el mateix esquema i la mateixa simetria, però amb només 11 obertures. L'ús que se li va donar va estar dedicat majoritàriament a l'exportació de fruites.

Els motius decoratius mantenen l'estil secessionista i neobarroc que tan bon resultat va obtindre en l'Exposició Regional celebrada en 1909, encara que amb detalls al·lusius a la mar o al déu clàssic Mercuri, que encarna el comerç i la indústria. En el cobert 4 fins i tot hi ha l'escut dels enginyers de camins, canals i ports, que ja va representar Fuster en els plànols.

La construcció metàl·lica va ser duta a terme per la societat La Maquinista Terrestre i Marítima de Barcelona, i les obres van començar en 1911 i van finalitzar en 1913, mentres que l'edificació pròpiament dita va ser encarregada a l'Administració.
Des de la celebració de l'America's Cup en 2007, la façana que dona a la mar va ser ocultada per les edificacions de les bases dels diferents equips.


TINGLADO WAREHOUSES 4-5

metallic part of Deposits 1, 4, 5 and 6.

One of the consequences of the economic and social changes which occurred in the city of Valencia during the second half of the 19th century was a reorganization of public and private property, with the creation of new public services. Moreover, the growth in agricultural output, above all in oranges and grapes, drove the development of the Port which needed somewhere to store products, both for import and export. Of the six tinglados (warehouses) proposed, only three are still standing, and two of them are numbers 4 and 5, which we will describe here. The first designs for these buildings, five of them, which at the time were called depósitos, were drawn up by Manuel Maese in 1895. The shape of the buildings adapted to the outline of the docks. When Maese stopped working in 1902, José Mª Fuster took on the role of director of works of the Port, and Federico Gómez de Membrillera the role of deputy director. The first drew up the definitive plans for the tinglados construction project; the second is credited with the buildings’ esthetic appearance. A watershed moment for the tinglados came with the Civil War air raids, which targeted the buildings mercilessly because weapons were stored in them. Consequently, the tinglados have been subject to numerous interventions, some even before the bombings, and the most recent in 2021.

Tinglado 4 is the building whose appearance is most like its original design. It has thirteen bays each supported by two composite metal beams which rest on metal pillars and are connected to each other by parallel chord trusses whose top chords slope to adapt to the gable roof of each bay and whose bottom chords are curved to raise the clearance height of the building and leave the interior almost unobstructed. At either end of the building and in its center are some semi-enclosed structures built with solid brick and extensively decorated in a way which preserves a perfect symmetry of design. The front facade of these semi-enclosed structures is in the form of a wide segmental arch completed by a large window in a wood framework, interrupted by a band of ceramic tiles hand painted with motifs of oranges and grapes. This band continues onto the sides of the building with motifs of carp and seaweed inspired by old Japanese postcards which were in fashion at the time. The sides of the building have tripartite windows above a band of ceramic tiles, finished at the corners by a stylized sea shell decoration. Tinglado 5 offers the same layout and symmetry but only contains eleven bays. It was mostly used for exporting fruit.

The decorative motifs are in a secessionist and neo-baroque style which was very well received at the Regional Exhibition in 1909, although here they also include details which allude to the sea and to the Roman god Mercury who represents trade and industry. In Tinglado 4 one of the decorations was the coat of arms of the Ingenieros of Caminos, Canales and Puertos, which had already been included in Fuster’s designs.

The metal structure was installed by the Sociedad Maquinista Terrestre y Marítima de Barcelona, with the works starting in 1911 and finishing in 1913. Meanwhile, the local government were in charge of the rest of the construction works.
Since the celebration of the America’s Cup in 2007 the facade which faces the sea has been obscured by the buildings which served as bases for the different teams.


