Ruta port - 10. Tallers obres del port - València
Vés enrere Ruta port - 10. Tallers obres del port
RUTA PORT - 10. Tallers obres del port

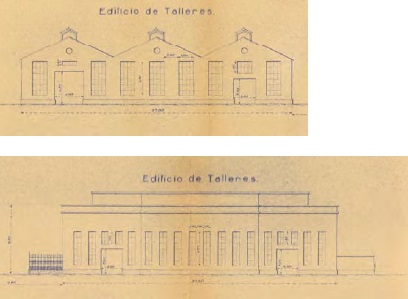
L'edifici de tallers del port, enclavat dins d'un complex tancat, al costat d'altres edificis menors i instal·lacions esportives per als treballadors, es correspon en gran part amb l'original projectat en 1945. Varia un poc en la forma totalment rectangular, ja que per a adequar-se a la corba del carrer on se situa pren una forma trapezoidal, fins a principis del segle XXI, quan s'acurta per a adaptar-lo al nou traçat del tramvia i recupera eixa forma rectangular.
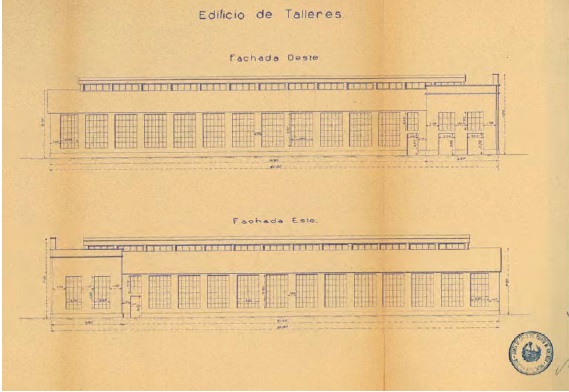
La planta tenia una dimensió de 36 x 60 metres entre eixos de pilar, i la distància entre cadascuna de les tres crugies de la nau era de 12 metres, amb una separació de 4 metres entre obertures. Els materials originals s'adeqüen a la situació de postguerra, en què estava limitat l'ús d'acer. Per això, i per qüestions de rapidesa constructiva, s'utilitza el formigó armat, des de la fonamentació als pilars i les bigues. No obstant això, el sistema estructural actual diferix del que s'enunciava en el projecte, ja que les obertures serien contínues en el plànol, però la realitat és que es tracta de cintres prefabricades de formigó en forma triangular, recolzades sobre mènsules. Els pilars estan dotats d'una segona mènsula en la part inferior on recolzen els carrils per a les grues.
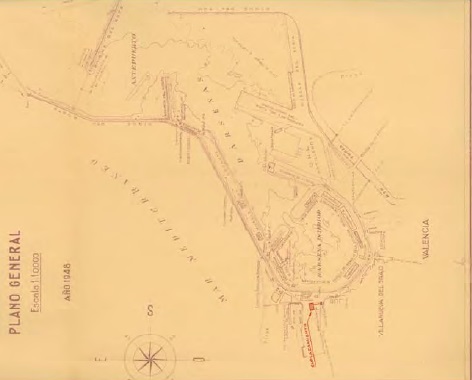
La façana principal actual remet al plantejament original de mur pla recte, amb àmplies obertures per a la il·luminació i amb la zona central elevada que conté l'emblema del Col·legi d'Enginyers de Camins, Canals i Ports, constituït per un pont sobre un canal, amb una àncora encreuada amb cadena, i tot això contornejat per dos branques, una de palma i l'altra de roure, lligades en la part inferior i obertes per dalt (concedit per reial orde el 7 de gener de 1842). Per contra, la façana posterior deixa veure les tres crugies de la nau amb coberta (de fibrociment) a dos aigües, tal com mostra el projecte original. La característica principal de les façanes laterals és la gran dimensió de les obertures per a dotar d'il·luminació l'interior.
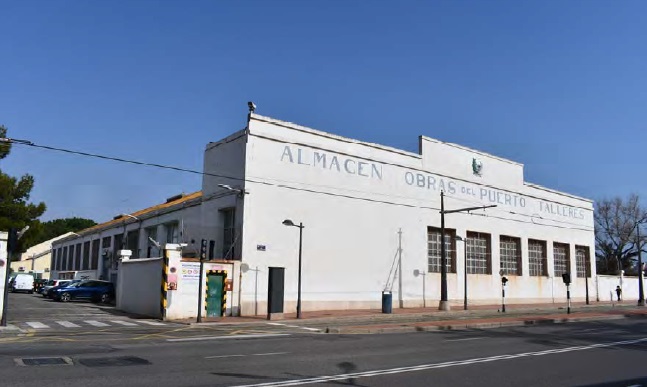
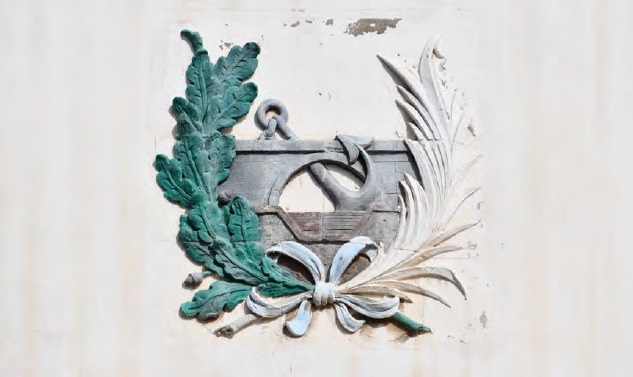
La distribució interior original comprenia les àrees de taller mecànic, forja i caldereria, servici elèctric, fusteria, laboratori, tallers d'automòbils, magatzem i una zona central per a vestuaris i lavabos. Actualment, la zona central té dos altures i es mantenen les particions, però no els usos.
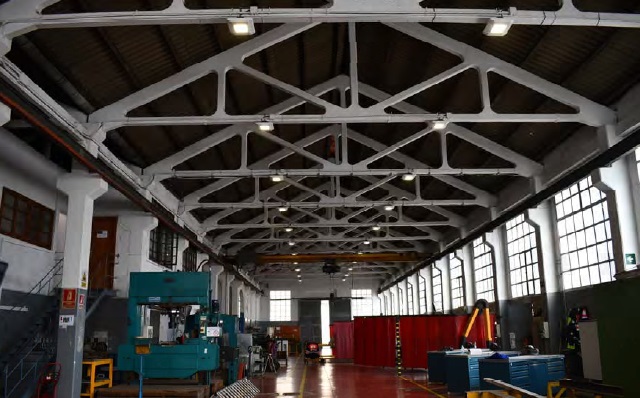

NEW PORT WORKSHOPS

The New Port Workshops building, located within an enclosed complex together with other smaller buildings and sports facilities for workers, mostly corresponds to its original 1945 design. However, the fully rectangular shape of the building in the proposed design was adapted to the curve of the street where the building was located, giving it a trapezoid shape. This was the case until the beginning of the 21st century when the street was shortened to accommodate the new tramline and consequently the building regained its rectangular shape.

The dimensions of the floor are 36 meters x 60 meters between the centers of the pillars. The distance between each of the three units of the warehouse is 12 meters and there is a 4-meter separation between bays. The building materials originally proposed were adapted to the postwar situation, meaning the use of steel was limited. For this reason, and to increase the speed of the build, among other reasons, reinforced concrete was used for the foundations, the pillars and the beams. However, the current structural system is different to that proposed in the project, as the bays were continuous in the design, but in reality the roof is held up by a series of precast concrete trusses in a triangular shape, resting on brackets. The pillars have a second bracket lower down to support rails for sliding cranes.

The current main facade invokes the original plan for a straight level wall with wide openings to allow natural light into the building. There is also a raised central area at the top of the facade which features the emblem of the Colegio de Ingenieros de Caminos Canales y Puertos. It is made up of a bridge over a canal with an overlapping anchor and chain, all contoured by two branches, one a palm and the other an oak, tied together in the bottom by a ribbon (granted by royal degree on January 7, 1842). On the other hand, the rear facade reveals the three bays of the warehouse and the gable roof (made from fiber cement), exactly as shown in the original design. The main features of the lateral facades are the large windows to allow light into the building.


The original interior distribution included areas for a mechanical workshop, a forge and metalworking, electrical services, carpentry, a laboratory, a motor vehicle workshop, a storeroom and a central area for changing rooms and washrooms. Currently the central area has two levels and the division of the space is the same as in the original design although it is now used for different purposes.


