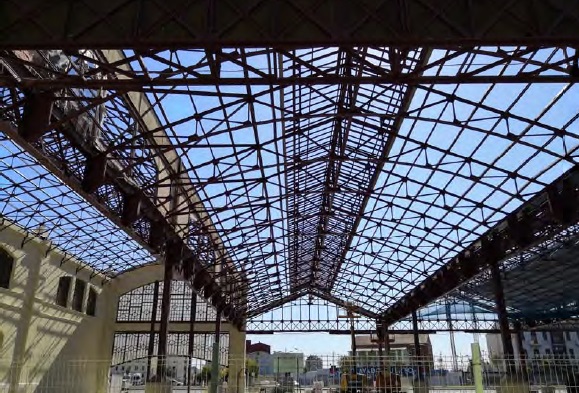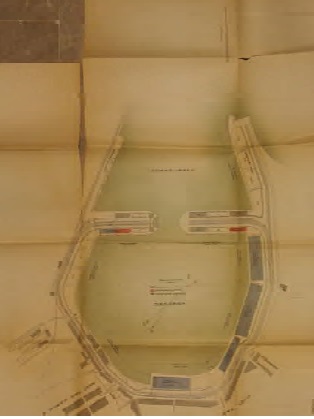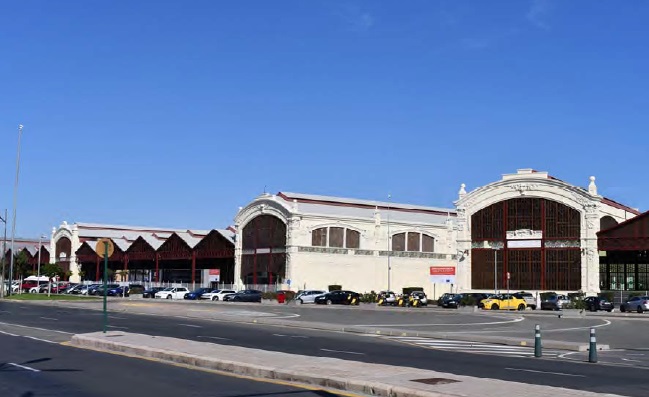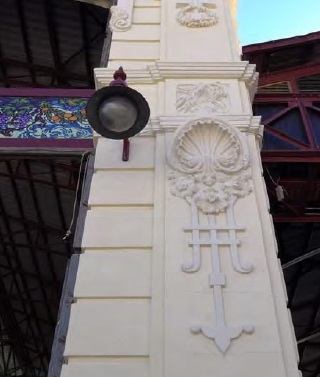Ruta puerto - 03. Tinglados 4 y 5 - València
Atrás Ruta puerto - 03. Tinglados 4 y 5
RUTA PUERTO - 03. Tinglados 4 y 5


de la parte metálica de los Depósitos 1, 4, 5 y 6.

Los cambios económicos y sociales registrados en la ciudad de Valencia durante la segunda mitad del siglo XIX trajeron como consecuencia una reorganización del espacio público y privado, surgiendo nuevos servicios públicos. Además, el auge de la producción agrícola, sobre todo, de naranjas y uvas, impulsó el desarrollo del Puerto, que necesitaba de un lugar donde almacenar los productos, tanto de importación como de exportación. De los 6 tinglados proyectados sólo quedan 3 en pie, y dos de ellos son el 4 y 5 que nos ocupan estas líneas. Las primeras propuestas para estos lugares, en número de cinco, llamados entonces depósitos, las ideó Manuel Maese en 1895. La forma de los depósitos se adapta al perfil de la dársena. Tras el cese de Maese en su actividad en 1902, José Mª Fuster se erige como director de obras del Puerto y Federico Gómez de Membrillera como subdirector.
Del primero serían los planos definitivos del proyecto de los tinglados, al segundo se le atribuye la carga estética de los mismos. Punto de inflexión para estos tinglados fueron los bombardeos de la Guerra Civil que se ensañaron con estos debido al producto armamentístico almacenado en ellos.
Por ello, han sido objeto de numerosas actuaciones desde incluso antes de este avatar, la última acaecida en estos momentos (2021).

El tinglado nº 4 es el que mejor manifiesta su imagen primitiva de proyecto. Se trata de una edificación con 13 vanos soportados por dos vigas metálicas compuestas sobre pilares también metálicos que están unidas entre sí con correas dobles adaptándose a la cubierta de dos aguas de cada vano en la parte superior y en curva en la inferior, para elevar la altura libre de la nave casi diáfana. En los extremos y centro de la edificación hay unos casetones semi cerrados, construidos con fábrica de ladrillo y ampliamente decorados, manteniendo una simetría perfecta. El frente de los casetones dibuja un gran arco rebajado completado por una gran vidriera con carpintería de madera, interrumpida por una franja de azulejo cerámico pintado a mano con motivos de naranjas y uvas, mientras que esa franja continúa por los laterales con carpas y algas marinas inspiradas en las antiguas postales japonesas del gusto de la época. Los laterales presentan también ventanas tripartitas sobre la franja cerámica, coronadas en las esquinas por un caracol estilizado. El tinglado nº 5 ofrece el mismo esquema y simetría, pero con tan solo 11 vanos. El uso que se le dio fue mayoritariamente para la exportación de frutas.

Los motivos decorativos mantienen un estilo secesionista y neobarroco que tan buen resultado obtuvieron en la Exposición Regional celebrada en 1909, aunque con detalles alusivos al mar, al dios clásico Mercurio que encarna el comercio y la industria y en el tinglado 4 incluso el escudo de Ingenieros de Caminos Canales y Puertos, que ya fue representado en planos por Fuster.

La construcción metálica fue llevada a cabo por la Sociedad Maquinista Terrestre y marítima de Barcelona, comenzando las obras en 1911 y terminado en 1913, mientras que la edificación propiamente fue encargada a la Administración.
Desde la celebración de la America´s Cup en 2007 la fachada que recae al mar fue ocultada por las edificaciones de las bases de los distintos equipos.


TINGLADO WAREHOUSES 4-5

metallic part of Deposits 1, 4, 5 and 6.

One of the consequences of the economic and social changes which occurred in the city of Valencia during the second half of the 19th century was a reorganization of public and private property, with the creation of new public services. Moreover, the growth in agricultural output, above all in oranges and grapes, drove the development of the Port which needed somewhere to store products, both for import and export. Of the six tinglados (warehouses) proposed, only three are still standing, and two of them are numbers 4 and 5, which we will describe here. The first designs for these buildings, five of them, which at the time were called depósitos, were drawn up by Manuel Maese in 1895. The shape of the buildings adapted to the outline of the docks. When Maese stopped working in 1902, José Mª Fuster took on the role of director of works of the Port, and Federico Gómez de Membrillera the role of deputy director. The first drew up the definitive plans for the tinglados construction project; the second is credited with the buildings’ esthetic appearance. A watershed moment for the tinglados came with the Civil War air raids, which targeted the buildings mercilessly because weapons were stored in them. Consequently, the tinglados have been subject to numerous interventions, some even before the bombings, and the most recent in 2021.

Tinglado 4 is the building whose appearance is most like its original design. It has thirteen bays each supported by two composite metal beams which rest on metal pillars and are connected to each other by parallel chord trusses whose top chords slope to adapt to the gable roof of each bay and whose bottom chords are curved to raise the clearance height of the building and leave the interior almost unobstructed. At either end of the building and in its center are some semi-enclosed structures built with solid brick and extensively decorated in a way which preserves a perfect symmetry of design. The front facade of these semi-enclosed structures is in the form of a wide segmental arch completed by a large window in a wood framework, interrupted by a band of ceramic tiles hand painted with motifs of oranges and grapes. This band continues onto the sides of the building with motifs of carp and seaweed inspired by old Japanese postcards which were in fashion at the time. The sides of the building have tripartite windows above a band of ceramic tiles, finished at the corners by a stylized sea shell decoration. Tinglado 5 offers the same layout and symmetry but only contains eleven bays. It was mostly used for exporting fruit.

The decorative motifs are in a secessionist and neo-baroque style which was very well received at the Regional Exhibition in 1909, although here they also include details which allude to the sea and to the Roman god Mercury who represents trade and industry. In Tinglado 4 one of the decorations was the coat of arms of the Ingenieros of Caminos, Canales and Puertos, which had already been included in Fuster’s designs.

The metal structure was installed by the Sociedad Maquinista Terrestre y Marítima de Barcelona, with the works starting in 1911 and finishing in 1913. Meanwhile, the local government were in charge of the rest of the construction works.
Since the celebration of the America’s Cup in 2007 the facade which faces the sea has been obscured by the buildings which served as bases for the different teams.


